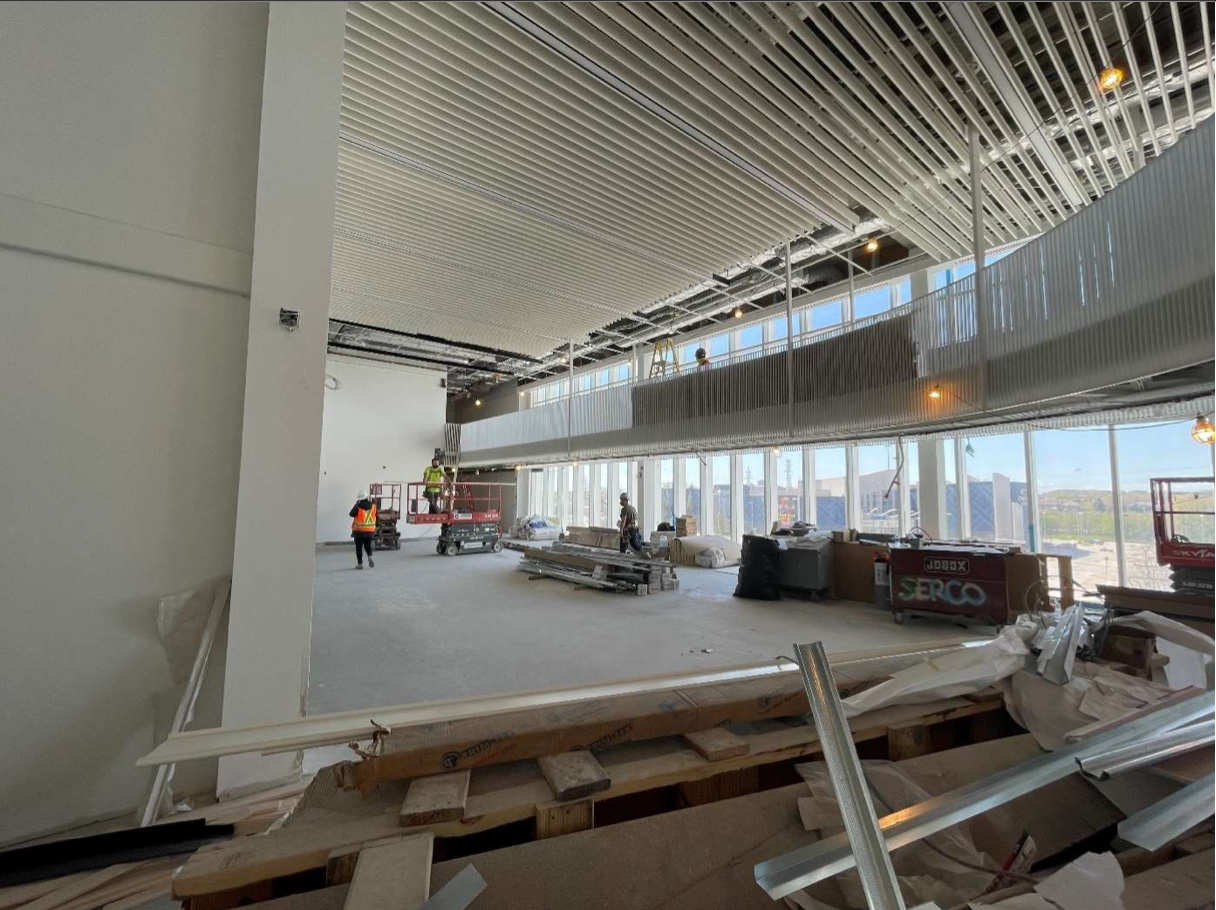NEW Student & Athletics Building
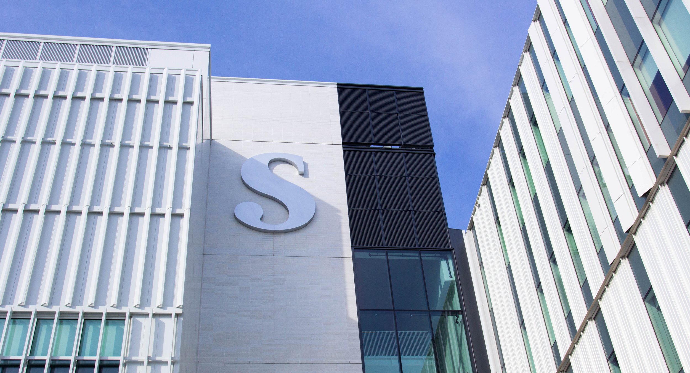
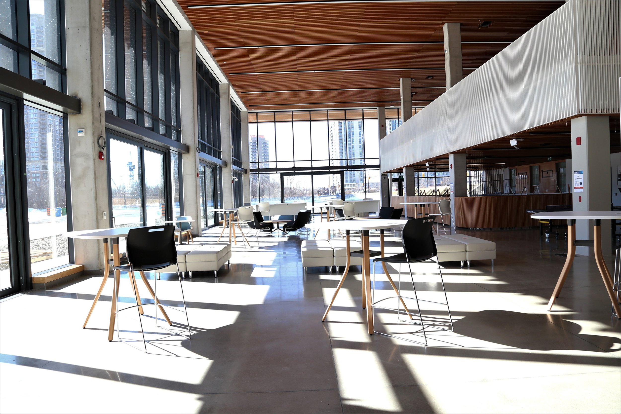
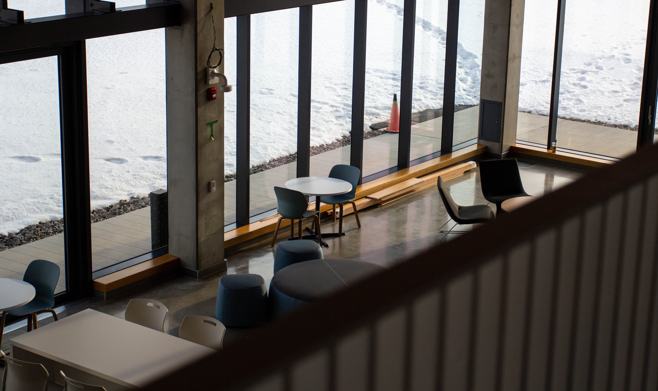
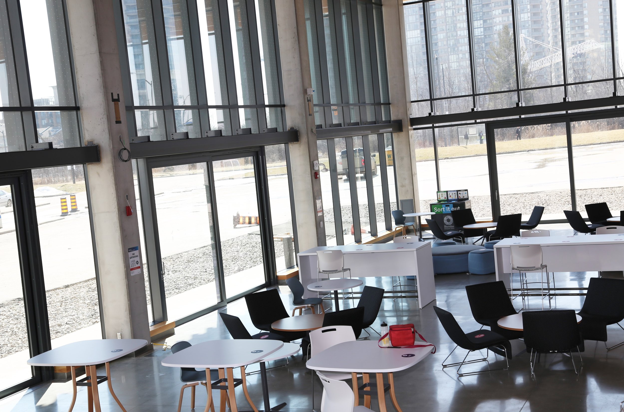
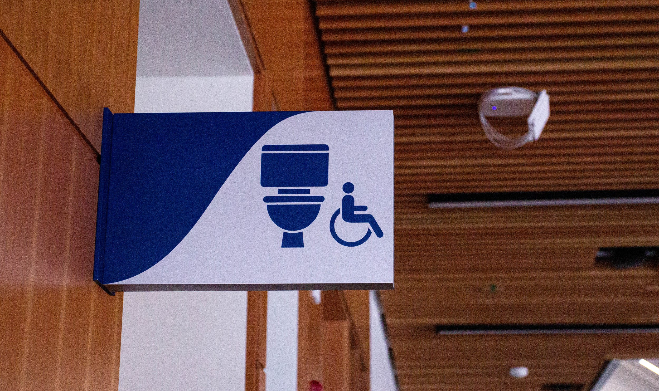
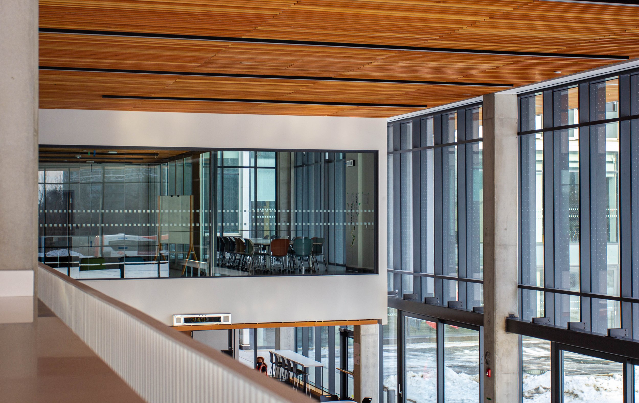
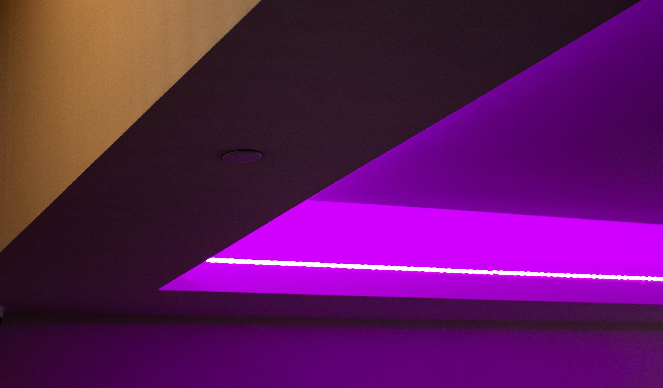
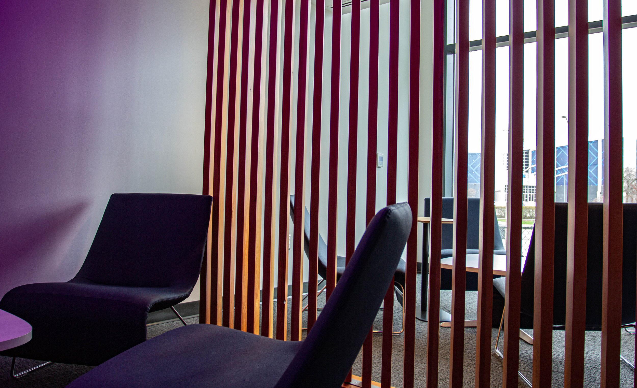
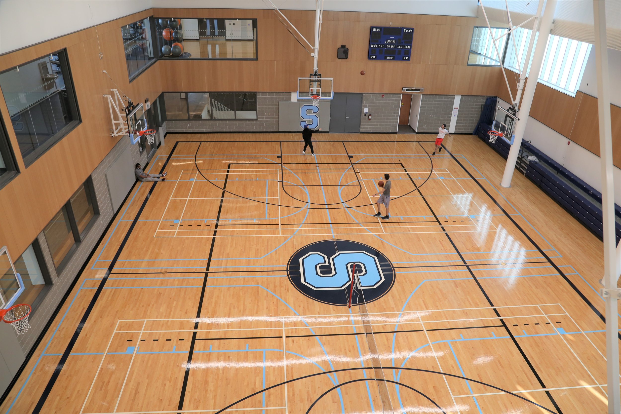
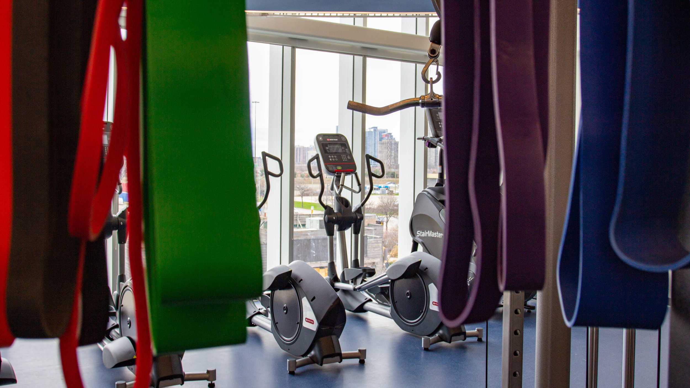
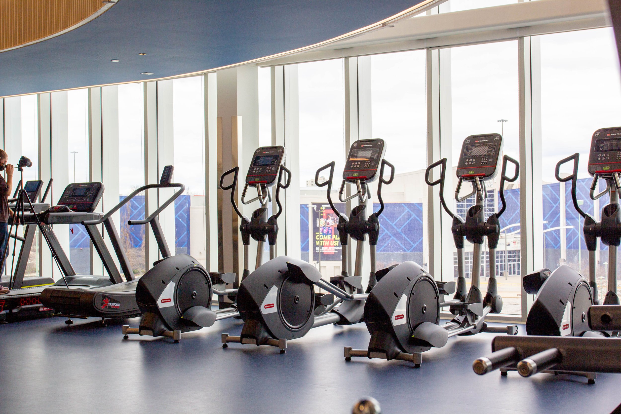
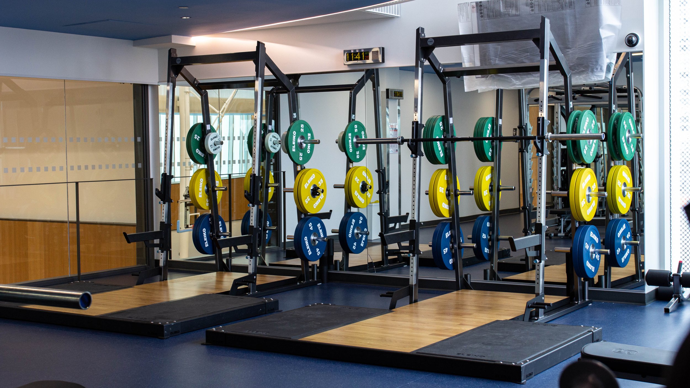
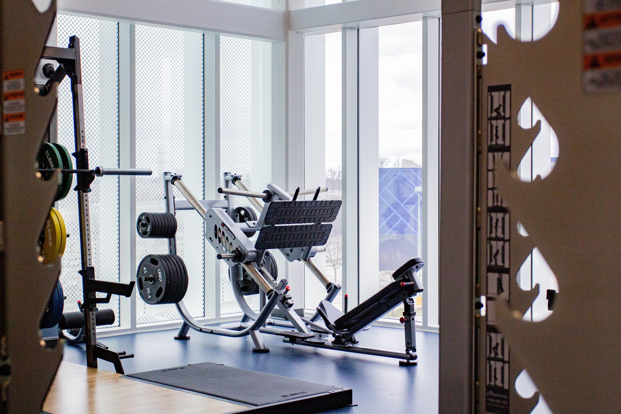
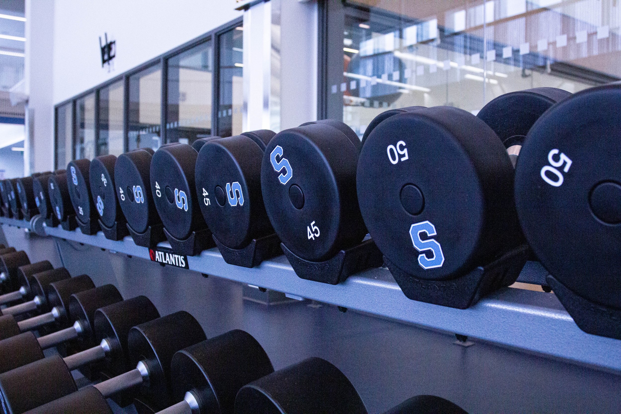
This brand new Student Centre at Sheridan College’s Hazel McCallion Campus was developed in partnership between the Sheridan Student Union, Sheridan College, and Sheridan Athletics. Construction began on the new student centre building in 2018 and we are so excited to share that this building is now open for students to enjoy!
The new five-storey building features a range of amenities and athletic facilities, including student lounges, food outlets, and games areas; dedicated rooms for student groups, the Sheridan Student Union, and clubs activities; fitness rooms, and an elevated indoor running track.
Student Spaces
The new HMC Student Centre is home to Sheridan Student Union offices where you can meet our student leaders and access our services. We have also added extra spaces for Clubs and Associations to meet on campus.
Athletics
A specialty Athletics Centre that includes cardio and weight equipment, studio space, and change rooms, will be located on the third level together with a double height gymnasium and elevated running track.
Food Services
In addition to a full service bar and event space, the new HMC Student Centre will be home to our student run food services including a convenience store, coffee shop and grab and go grill.
Bringing Student Ideas to Life
The HMC Student Centre started with a student feedback survey to students wanted to see on campus, and was led by a Sheridan graduate, Lucas Laurenssen (Architectural Technology ’10). As Project Manager, Lucas worked behind the scenes for nearly 5 years to help bring students aspirations for a new Student Centre to life.
“The project started with a survey in 2016 which asked students what it was they’d like to see on campus. So basically, the entire building was planned by students.”
Hazel McCallion Student Centre Celebration
On February 14, 2022, we celebrated Chancellor Hazel McCallion’s 101st birthday with a memorable virtual celebration and preview to the new HMC2A building. We are proud to expand the HMC building and honour the work and legacy that the late Chancellor Hazel McCallion has made.
Created by students, for students
Curious what you will find inside the new student centre at our Hazel McCallion campus? You now have access to:
-
HMC STUDENT CENTRE, C-WING ROOM C302
Our Customer Service Representatives (CSR’s) will be available at our new HMC offices to answer your questions you have about SSU services!
Stop by C-WING ROOM C302 during our in-person office hours:
Monday - 9:00am - 5:00 pm
Tuesday- 9:00 am - 5:00 pm
Wednesday- 9:00 am - 5:00 pm
Thursday- 9:00 am - 5:00 pm
Friday- 9:00 am - 5:00 pm -
HMC STUDENT CENTRE, 1ST FLOOR
You can now look forward to lounge space, chill space, and plenty of space to eat at HMC! Find it all in the first floor atrium! -
HMC STUDENT CENTRE, ROOM C202
Looking to host a club event or meeting? Meet other students with similar interests, hang out in person and come together as a community for your upcoming club meetings and events. -
HMC STUDENT CENTRE, 1ST FLOOR, 2ND FLOOR & 3RD FLOOR
At Sheridan, single-stall washrooms are available to people of all genders and sexes, to families, and to people needing privacy for a variety of reasons. Our new HMC Student Centre includes universal washrooms on the first three floors of the building.
More universal washrooms at HMC can be found:
A Building: Main Floor (At Starbucks; marked with gendered signs, but use whichever one is available)
B Building: B165 -
HMC STUDENT CENTRE, 2nd Floor
Need a quiet space to reflect, pray, or just be? Stop by the Quiet room and enjoy the sweet sound of silence. This room also features portable stations to charge your devices and a fireplace to bring in the relaxing mood. -
HMC STUDENT CENTRE, 3rd & 4th Floor
The new HMC Athletic Facility is now open! Inside, you will find new cardio and weight equipment, studio space for yoga classes and dance, and a double height gym with an elevated track. Looking for a specific part of the fitness centre?
Athletic facilities, 3rd floor
Gymnasium, 3rd floor
Weight rooms, 4th floor
Indoor Track, 4M floor
Universal Change rooms 3rd floor (to access, go through Athletics Check-In desk)
Visit Sheridan Bruins Website the more up-to-date hours of operation or call the HMC Athletic Centre Front Desk at 905-845-9430 Ext. 8540 -
HMC STUDENT CENTRE, 3rd Floor
Game. Set. Match. Stop by the Athletics desk on the 3rd floor, sign out the paddles and ball, and get those competitive juices flowing during a game of table tennis.You can also email Scott, scott.vanhende@sheridancollege.ca, the Facility Coordinator for access to the table tennis paddles and ball.
All students must have your student number and email to sign out the paddles.
Over the next few months, we will be opening more of this amazing space for students to enjoy! Stay tuned @the_ssu for updates.
Check out the construction photos to see how far we’ve come:
How You Helped Make This Happen!
"In the Spring of 2016, the SSU engaged with multiple partners to work with our student at our very first Leadership Symposium. The purpose of the Leadership Symposium was to facilitate student feedback and ensure that the vision of our new Student Centre was truly student led in order for us to better serve our students in the future. The event was led by the leads Architects of the building project - Daniel & Daniel - with the assistance of faculty from Sheridan's Architecture Program to help provide background and context to the project to help the students visualize what the building would look like.
Working with Creative Certificate programs, the chosen technique for this brainstorm was a "stick em' up" style activity that allowed students use divergent thinking to put up as many ideas as possible without judgement. This is then followed by a facilitation of convergent thinking to help organize and prioritize the ideas into specific groups. Once this process was done, the student groups and attendees selected the top three ideas they liked from each group, giving them a clear representation students priorities for this new building. These observations were then taken and organized into a report by the SSU and given to the Architects to help scope and visualize the building further.
For more information about this project and a full overview of the building's features,
visit Sheridan College's website here.















